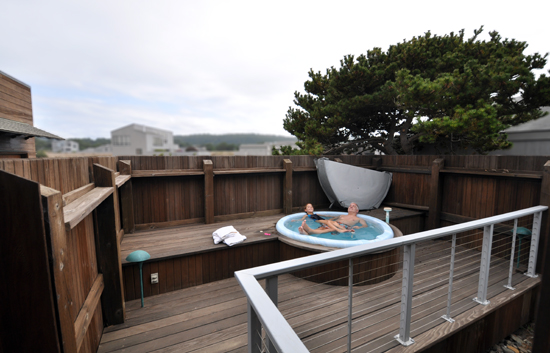This last week I took a trip to Sea Ranch, California. You know how I am always going on about how architects like to plan their trips around architectural destinations? Well, here you go …
Sea Ranch was an experimental development started in 1964 when Oceanic Properties sent Al Boeke, architect and Vice President for Community Planning, from his Hawaiian headquarters to California in search of a site. Al came across the desolate yet grand Rancho del Mar which was currently owned by a single family … Al had found his site and recommended that Oceanic purchase the entire property.
The thing that makes Sea Ranch so unique was the mindset of the developer. Rather than pack as many properties as possible onto this site, they wanted to restore the land and build a community of like-minded conservation focused residents who would act as custodians for the land, help heal the grass starved terraces, the wind burned hedgerows, the crumbling cliffs and the tangled mated forests. The first thing they did was hire landscape architect Lawrence Halprin to develop a master plan and create design guidelines. For the prototype buildings, they hired the architectural firm of Moore, Lyndon, Turnbull and Whitaker to design Condominium One (an AIA 25 year Award winner in 1992) and architect Joseph Esherick to design a cluster of houses nestled in the hedgerow.
.
This is the entry marker into the Lodge area at Sea Ranch. The original logo and supergraphics were designed by Barbara Stauffacher-Solomon. The image (if it isn’t immediately recognizable to you) is a ram. This simple shed structure really sums up in large part what you can expect to find at Sea Ranch. Local materials and simple shapes that draw off local agrarian buildings. One item that was put into the design standards at Sea Ranch was no overhangs – they were thought to create too much turbulence from the wind blowing in off the sea. Most of the time you can tell which way the ocean is simply by looking for the low-end of one of these buildings – it will be facing into the prevailing winds.
.
This is the house that we rented – it was fancy enough to make the book on Sea Ranch.
.
The shapes of all the houses here are very similar – there is clearly a set of design standards in place.
.
That’s right. We don’t need to talk about it … I’m not proud.
.
The vast amounts of redwood here are amazing and most of the homes chose to leave it unfinished and natural which allows it to silver over time. It suits the landscape naturally and as a result, nature predominates, not the buildings.
.
The house we rented was right on the cliffs – they call it a “white water” house rather than a “blue water” house. The first morning we got up early to watch the sunrise and we were not disappointed. Beautiful.
.
This was a picture taken of the form MLTW who designed Condominium One. (Left to right: Richard Whitaker, Donlyn Lyndon, Charles Moore, and William Turnbull.) They got back together for this photo in 1991 when the project received the AIA’s 25 year award. This project is also on the National Register of Historic Places at the national level of significance.
.
I felt obligated to track down a plan…
.
View of Condominium One from the bluffs
The motor court heading into Condominium One.
(nice gutter detail right?)
All of the condo’s enter to and from their units from this central courtyard. Each has its own unique relationship to this center space and quite honestly, this courtyard is the heart of this cluster, both in terms of location and the vitality of this development. Not only is there routes to and from each unit, there is a gathering space that is centrally located left to right, front to back, and up to down.
I thought I would spend a lot of time explaining the thought process and goals behind this development but I decided that you really need to visit this place to understand it. There is a lot of propaganda out there to read and it is certainly a place worth evaluating further. This group – made up of developer, landscape architect, and building architects, all set out to do something in 1965 that was extremely unusual for the time. Rather than place as many units as they could, they set out to develop and restore the land and create of community full of like-minded thinking individuals who would act as stewards of the land rather than owners dominating the land.
As part of the Sea Ranch Declaration of Restrictions, Covenants and Conditions, the third paragraph reads:
“It must be assumed that all owners of property within The Sea Ranch, by virtue of their purchase of such property, are motivated by the character of the natural environment in which their property is located, and accept, for and among themselves, the principle that the development and use of The Sea Ranch must preserve that character for its present and future enjoyment by other owners.”
There are some things that aren’t great about this development, but it seems that there are efforts to make things right. Some of the homes that look to have been designed and built in the 1990’s seem to have departed from the original intent of this development. Some homes are larger than all the others with a clear departure from the “we” and with an emphasis on the “me”. I am not normally of fan of what would appear on the surface as homeowner association requirements … but I don’t feel that is what is in place here. Everything that has been done was in an effort to shepherd this amazing natural environment so that is can persevere and evolve naturally.
I will always support that.
.
.

















