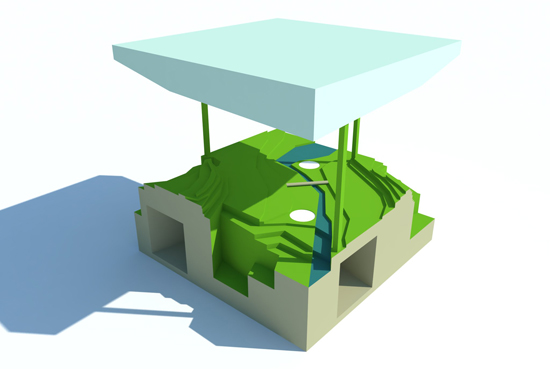If you are a regular around Life of an Architect (and why wouldn’t you be) you are undoubtedly familiar with my involvement with the charitable organization Dallas CASA and their Parade of Playhouses event. You also could reasonably deduce that I try to get the people around me involved if they are so inclined.
Remember Scott Taylor? He used to write on my site from time to time but since I have slowed things down around here a bit, I’ve given him some time off. Time of so that he could focus on designing a playhouse! This is Scott’s second playhouse design – the first one was the “Planter House” from last year and I will go out on a limb and say that based on how stuffed the raffle box was for that playhouse, it was one of the most popular playhouses of the entire group.
.

This is Scott’s initial playhouse design study – the “War House”. Basically it is a war games playhouse complete with terrain and water features. The two openings in the side (square and in the beige area) are access points so that a child could crawl into the center portion of the terrain and pop the top half of their body through those white circles (which would be cut out of the terrain).
Bring on the little green army men! Of course, my daughter thinks this would also work perfectly well as a African Game Preserve and you could set up little animals on the different terrain levels rather than army men.
.

This is the final version of the “War House” – a little bit different but the same concept is in place. Since Scott works in my office, we spent some time discussing design ideas whereas I take on the role challenging him on how it will be built, construction materials, cost, how to protect it during display, etc. The result of Scott’s creativity and my needling produced the playhouse above. Make no mistake – this is Scott’s baby and I could point to the half-dozen incomplete chipboard model studies behind his desk as proof.
.

This “playhouse”, besides being unconventional as a playhouse, is a deceivingly complicated outdoor structure (re: chipboard model studies as evidence). Scott prepared some construction drawings but they don’t work very well in their attempts to convey what this playhouse is … so he graciously put together a layer by layer SketchUp model.
Here it is:
.








.
Everything is pretty self-explanatory with the exception the materiality of the roof. Scott and I talked about a half-dozen different methods to provide some sort of roof structure … well, Scott talked about them and I punched holes in the ideas – we even took a trip out to a plastics shop at lunch one day to get some specific information on the specific sort of plastic Scott decided on using for the roof. Scott’s ultimately decided to sheath the frame in 6mm thick polycarbonate paneling – this will provide some protection while allowing the roof to appear light and sort cloud like in its non-orthagonal angles.
I am glad Scott participates in this event with me – as rewarding as the end product typically is, as good as I feel about myself for spending some of my extremely limited and precious free time donating my particular skill set to a worthy cause, having someone like Scott in the office designing a playhouse where we can talk about the design process takes me back to my college architecture studio days where you are collaboratively working by yourself (other architecture studio graduates will know exactly what I mean). Now if I can only get light fixture savant Emily Caffey Gossett to submit a design in next year’s Life of an Architect Playhouse Competition …
That’s right – there are already plans in the works on next years Life of an Architect Parade of Playhouses Competition … I look forward to receiving your entry.
.
.
